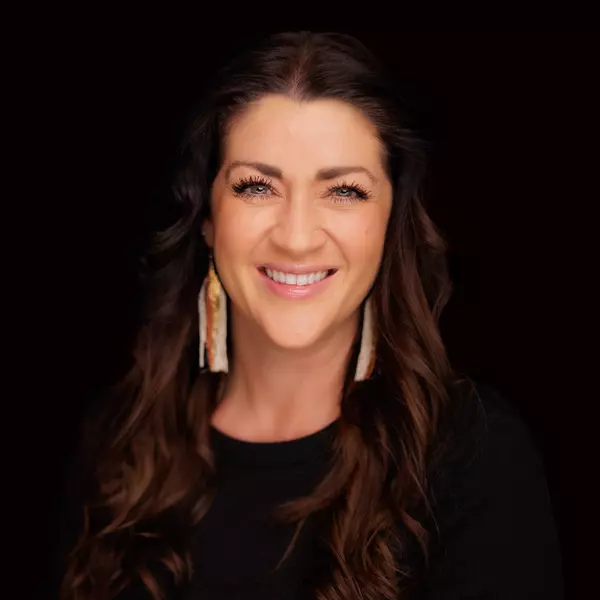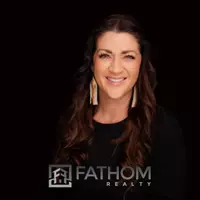$345,000
For more information regarding the value of a property, please contact us for a free consultation.
319 N 12th St Parma, ID 83660
3 Beds
2 Baths
1,433 SqFt
Key Details
Property Type Single Family Home
Sub Type Single Family Residence
Listing Status Sold
Purchase Type For Sale
Square Footage 1,433 sqft
Price per Sqft $240
Subdivision Pheasant Run
MLS Listing ID 98939604
Sold Date 07/21/25
Bedrooms 3
HOA Fees $37/ann
HOA Y/N Yes
Abv Grd Liv Area 1,433
Year Built 2025
Tax Year 2024
Lot Size 6,882 Sqft
Acres 0.158
Property Sub-Type Single Family Residence
Source IMLS 2
Property Description
Welcome to the Leo Plan by Zion Homes designed for modern living, featuring a split-bedroom concept with 3 spacious bedrooms, 2 bathrooms, and a 2-car garage—offering both privacy and functionality. The primary suite is a true retreat, complete with a walk-in closet and a private bath for ultimate comfort. The open-concept layout creates a seamless flow between the kitchen, dining, and living areas, making it perfect for entertaining or everyday living. It's still early enough to make this home your own! Meet us at our design studio to select your preferred finishes and bring your vision to life. Located in the Pheasant Run subdivision, Parma's newest development, this community offers more than just beautiful homes. Enjoy access to a large park with a commercial-grade playground, creating the perfect space for outdoor fun and relaxation. Please note: The front photo is a similar example. Don't miss this opportunity to personalize your dream home!
Location
State ID
County Canyon
Area Caldwell Nw - 1275
Zoning Residential
Direction 1/4 mile north on Parma
Rooms
Primary Bedroom Level Main
Master Bedroom Main
Main Level Bedrooms 3
Bedroom 2 Main
Bedroom 3 Main
Interior
Interior Features Bath-Master, Split Bedroom, Double Vanity, Walk-In Closet(s), Breakfast Bar, Pantry, Kitchen Island, Quartz Counters
Heating Forced Air
Cooling Central Air
Flooring Carpet
Fireplace No
Appliance Gas Water Heater, Dishwasher, Disposal, Microwave, Oven/Range Freestanding, Refrigerator, Gas Range
Exterior
Garage Spaces 2.0
Fence Full, Vinyl
Community Features Single Family
Utilities Available Sewer Connected
Roof Type Architectural Style
Street Surface Paved
Porch Covered Patio/Deck
Attached Garage true
Total Parking Spaces 2
Building
Lot Description Standard Lot 6000-9999 SF, Irrigation Available, Sidewalks, Auto Sprinkler System, Pressurized Irrigation Sprinkler System
Faces 1/4 mile north on Parma
Foundation Crawl Space
Builder Name Zion home, Builders
Water City Service
Level or Stories One
Structure Type Concrete,Frame,Masonry,Wood Siding
New Construction Yes
Schools
Elementary Schools Parma
High Schools Parma
School District Parma School District #137
Others
Tax ID TBD
Ownership Less Than Fee Simple
Acceptable Financing Consider All, Conventional, 1031 Exchange, FHA, USDA Loan, VA Loan, HomePath
Listing Terms Consider All, Conventional, 1031 Exchange, FHA, USDA Loan, VA Loan, HomePath
Read Less
Want to know what your home might be worth? Contact us for a FREE valuation!

Our team is ready to help you sell your home for the highest possible price ASAP

© 2025 Intermountain Multiple Listing Service, Inc. All rights reserved.





