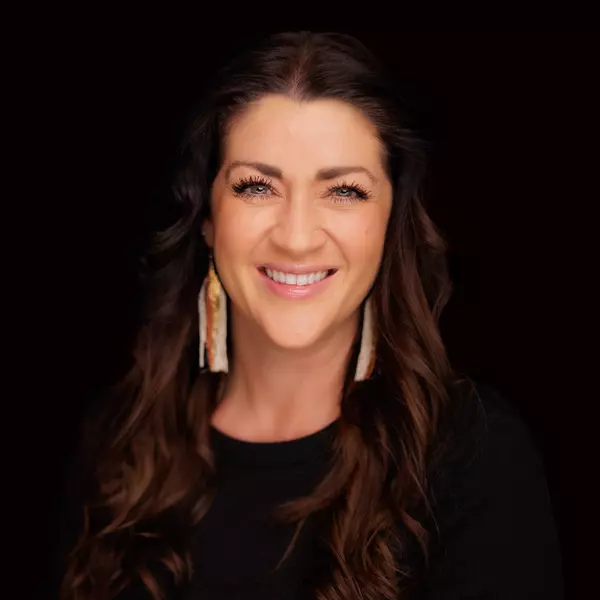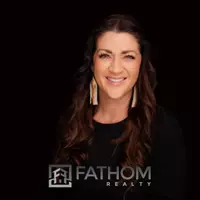$974,900
For more information regarding the value of a property, please contact us for a free consultation.
7805 W Cardinal Dr. Boise, ID 83714
4 Beds
3 Baths
2,840 SqFt
Key Details
Property Type Single Family Home
Sub Type Single Family Residence
Listing Status Sold
Purchase Type For Sale
Square Footage 2,840 sqft
Price per Sqft $343
Subdivision Dry Creek Ranch
MLS Listing ID 98948098
Sold Date 07/03/25
Bedrooms 4
HOA Fees $88/ann
HOA Y/N Yes
Abv Grd Liv Area 2,840
Year Built 2021
Annual Tax Amount $3,430
Tax Year 2024
Lot Size 7,797 Sqft
Acres 0.179
Property Sub-Type Single Family Residence
Source IMLS 2
Property Description
A stunning one-owner home, custom built by Biltmore Company on a premier corner lot in Dry Creek Ranch! This exceptional property backs to expansive open space to the back and right of the home, with only one direct neighbor, offering unmatched privacy to the backdrop of foothill views. The craftsman design showcases a spacious open layout with a main-level master & a stunning gourmet kitchen. The kitchen is appointed with quartz countertops, premier stainless steel appliances, & ceiling-height cabinetry. The master retreat features patio access & a spa-inspired en suite with marbled tile flooring, a soaking tub, & dual vanities. The backyard features professionally designed landscaping, extended patios, a firepit, veggie garden, and lengthy covered patio, all set against foothill views. Additional highlights include reverse osmosis & water softener. Enjoy the incredible lifestyle of Dry Creek Ranch, with a community farm, equestrian area, multiple pools, miles of scenic trails & community center.
Location
State ID
County Ada
Area Boise Nw - 0800
Zoning PC
Direction N. Hwy 55, E. Brookside turns into Quail Valley, Right on Pepin, Right on Cardinal Drive
Rooms
Primary Bedroom Level Main
Master Bedroom Main
Main Level Bedrooms 1
Bedroom 2 Upper
Bedroom 3 Upper
Bedroom 4 Upper
Kitchen Main Main
Interior
Interior Features Bath-Master, Bed-Master Main Level, Den/Office, Great Room, Rec/Bonus, Double Vanity, Central Vacuum Plumbed, Walk-In Closet(s), Pantry, Kitchen Island
Heating Forced Air, Natural Gas
Cooling Central Air
Flooring Tile, Carpet
Fireplaces Number 1
Fireplaces Type One, Gas
Fireplace Yes
Appliance Gas Water Heater, Dishwasher, Disposal, Double Oven, Microwave, Oven/Range Built-In
Exterior
Garage Spaces 3.0
Fence Full, Vinyl
Pool Community
Community Features Single Family
Utilities Available Sewer Connected
Roof Type Composition
Street Surface Paved
Porch Covered Patio/Deck
Attached Garage true
Total Parking Spaces 3
Building
Lot Description Standard Lot 6000-9999 SF, Garden, Sidewalks, Auto Sprinkler System, Full Sprinkler System
Faces N. Hwy 55, E. Brookside turns into Quail Valley, Right on Pepin, Right on Cardinal Drive
Foundation Crawl Space
Builder Name Biltmore Company LLC
Water Community Service
Level or Stories Two
Structure Type Concrete,Frame,Stone,HardiPlank Type
New Construction No
Schools
Elementary Schools Seven Oaks
High Schools Eagle
School District West Ada School District
Others
Tax ID R1936190380
Ownership Fee Simple
Acceptable Financing Cash, Conventional, FHA, VA Loan
Green/Energy Cert HERS Index Score
Listing Terms Cash, Conventional, FHA, VA Loan
Read Less
Want to know what your home might be worth? Contact us for a FREE valuation!

Our team is ready to help you sell your home for the highest possible price ASAP

© 2025 Intermountain Multiple Listing Service, Inc. All rights reserved.





