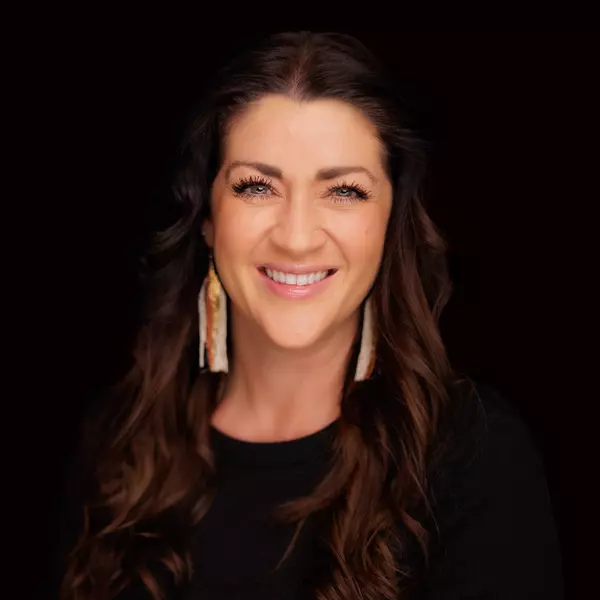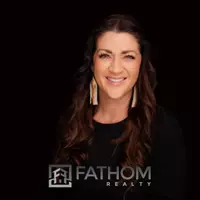$925,000
For more information regarding the value of a property, please contact us for a free consultation.
8670 W Suttle Lake Dr Boise, ID 83714
4 Beds
4 Baths
2,654 SqFt
Key Details
Property Type Single Family Home
Sub Type Single Family Residence
Listing Status Sold
Purchase Type For Sale
Square Footage 2,654 sqft
Price per Sqft $348
Subdivision Dry Creek Ranch
MLS Listing ID 98941386
Sold Date 07/03/25
Bedrooms 4
HOA Fees $60/mo
HOA Y/N Yes
Abv Grd Liv Area 2,654
Year Built 2020
Annual Tax Amount $2,863
Tax Year 2024
Lot Size 8,712 Sqft
Acres 0.2
Property Sub-Type Single Family Residence
Source IMLS 2
Property Description
This meticulously cared for custom home, built by Stacy Construction, features a light & airy open floor plan that seamlessly blends a timeless design with modern elegance. From the impressive soaring ceilings, 8-foot doors, light and airy open floor plan, chef-inspired kitchen featuring sleek granite slab countertops, high-end Bosch appliances, a massive 9 foot plus island, huge pantry with multiple outlets, & a butler's pantry with beverage refrigerator, this home is the perfect blend of style & comfort. The main bedroom boasts a spa-like bathroom with dual vanities, a free-standing soaking tub, a large tile shower & a custom closet that will leave you in awe. There are 3 additional bedrooms, one is currently being used as an office, and 2 with beautifully appointed ensuite bathrooms. The covered back patio offers a tranquil, well-maintained low-maintenance space for enjoying the outdoors. There is also a four-car garage including a 39X9X10 boat bay with epoxy floors, and a fully tiled sink station. BTVAI.
Location
State ID
County Ada
Area Boise Nw - 0800
Direction N on HWY 55, E on Brookside, S on Spring Creek, E on Suttle Lake, house is on the north side of the street.
Rooms
Primary Bedroom Level Main
Master Bedroom Main
Main Level Bedrooms 4
Bedroom 2 Main
Bedroom 3 Main
Bedroom 4 Main
Kitchen Main Main
Interior
Interior Features Bath-Master, Bed-Master Main Level, Split Bedroom, Great Room, Double Vanity, Central Vacuum Plumbed, Walk-In Closet(s), Pantry, Kitchen Island, Granite Counters
Heating Forced Air, Natural Gas
Cooling Central Air
Flooring Tile, Carpet
Fireplaces Type Gas, Insert
Fireplace Yes
Appliance Gas Water Heater, Dishwasher, Disposal, Microwave, Oven/Range Built-In, Refrigerator, Washer, Water Softener Owned, Gas Range
Exterior
Garage Spaces 4.0
Fence Full, Vinyl
Pool Community
Community Features Single Family
Utilities Available Sewer Connected
Roof Type Architectural Style
Street Surface Paved
Porch Covered Patio/Deck
Attached Garage true
Total Parking Spaces 4
Building
Lot Description Standard Lot 6000-9999 SF, Sidewalks, Auto Sprinkler System, Drip Sprinkler System, Full Sprinkler System, Pressurized Irrigation Sprinkler System
Faces N on HWY 55, E on Brookside, S on Spring Creek, E on Suttle Lake, house is on the north side of the street.
Builder Name Stacy Construction
Water Community Service
Level or Stories One
Structure Type Frame,Stone,Stucco
New Construction No
Schools
Elementary Schools Seven Oaks
High Schools Eagle
School District West Ada School District
Others
Tax ID R1936030640
Ownership Fee Simple
Acceptable Financing Cash, Conventional, FHA, VA Loan
Listing Terms Cash, Conventional, FHA, VA Loan
Read Less
Want to know what your home might be worth? Contact us for a FREE valuation!

Our team is ready to help you sell your home for the highest possible price ASAP

© 2025 Intermountain Multiple Listing Service, Inc. All rights reserved.





