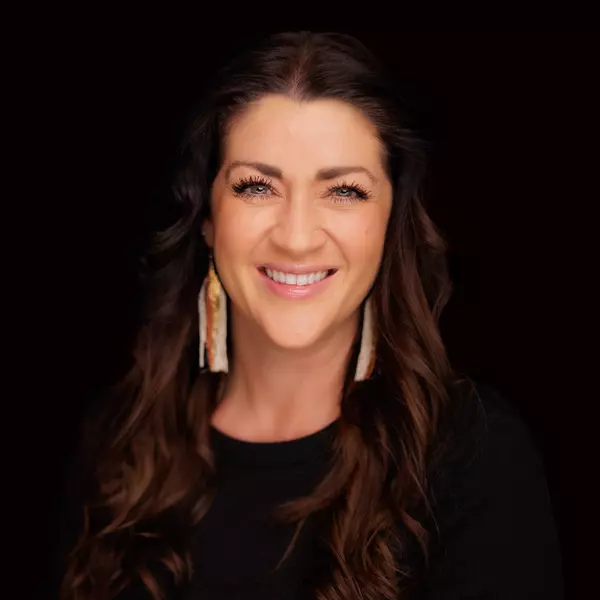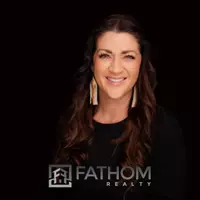$349,000
For more information regarding the value of a property, please contact us for a free consultation.
820 14th St. N Vale, OR 97918
3 Beds
2 Baths
1,693 SqFt
Key Details
Property Type Single Family Home
Sub Type Single Family Residence
Listing Status Sold
Purchase Type For Sale
Square Footage 1,693 sqft
Price per Sqft $206
Subdivision Cottonwood Edition 1
MLS Listing ID 98930396
Sold Date 05/02/25
Bedrooms 3
HOA Y/N No
Abv Grd Liv Area 1,693
Year Built 1998
Annual Tax Amount $3,080
Tax Year 2024
Lot Size 8,712 Sqft
Acres 0.2
Property Sub-Type Single Family Residence
Source IMLS 2
Property Description
Welcome to this charming 3-bedroom, 2-bathroom home only 1 hour & 15 mins from Boise. With 1,693 sqft of living space, this home offers a comfortable and inviting atmosphere. The exterior has been updated with beautiful new faux brick, giving the home a fresh, modern curb appeal. Enjoy the convenience of underground sprinklers and a new irrigation pump, keeping your yard lush and easy to maintain. The fenced backyard is perfect for relaxation & outdoor activities, while the concrete RV pad provides ample parking space for your recreational vehicles. Inside, you'll find an open floor plan with new flooring in the kitchen, creating a warm and spacious living environment. The kitchen is equipped with an RO system at the sink, offering clean, purified water. The insulated and heated garage features a versatile office space that can be easily removed to suit your needs. For added functionality, the property includes a 10x16 shop with power and a workbench, ideal for hobbies or projects. Call today for a showing.
Location
State OR
County Malheur
Area Vale - 1625
Zoning V-R
Direction N on Glenn/12th st, LT on Ellsworth, RT on 14th house on RT
Rooms
Primary Bedroom Level Main
Master Bedroom Main
Main Level Bedrooms 3
Bedroom 2 Main
Bedroom 3 Main
Interior
Interior Features Workbench, Bath-Master, Bed-Master Main Level, Walk-In Closet(s), Breakfast Bar, Laminate Counters
Heating Electric, Forced Air, Natural Gas, Heat Pump
Cooling Central Air
Flooring Carpet, Vinyl
Fireplace No
Appliance Gas Water Heater, Dishwasher, Disposal, Microwave, Oven/Range Freestanding, Other, Water Softener Owned
Exterior
Garage Spaces 2.0
Fence Wood
Community Features Single Family
Utilities Available Sewer Connected, Electricity Connected
Roof Type Architectural Style
Street Surface Paved
Accessibility Handicapped, Bathroom Bars, Accessible Hallway(s), Accessible Approach with Ramp
Handicap Access Handicapped, Bathroom Bars, Accessible Hallway(s), Accessible Approach with Ramp
Porch Covered Patio/Deck
Attached Garage true
Total Parking Spaces 2
Building
Lot Description Standard Lot 6000-9999 SF, Garden, R.V. Parking, Sidewalks, Auto Sprinkler System, Full Sprinkler System, Irrigation Sprinkler System
Faces N on Glenn/12th st, LT on Ellsworth, RT on 14th house on RT
Foundation Crawl Space
Water City Service
Level or Stories One
Structure Type Wood Siding
New Construction No
Schools
Elementary Schools Vale K-8
High Schools Vale
School District Vale School District 84
Others
Tax ID Tax lot 4500
Ownership Fee Simple
Acceptable Financing Cash, Conventional, FHA, USDA Loan, VA Loan
Listing Terms Cash, Conventional, FHA, USDA Loan, VA Loan
Read Less
Want to know what your home might be worth? Contact us for a FREE valuation!

Our team is ready to help you sell your home for the highest possible price ASAP

© 2025 Intermountain Multiple Listing Service, Inc. All rights reserved.





