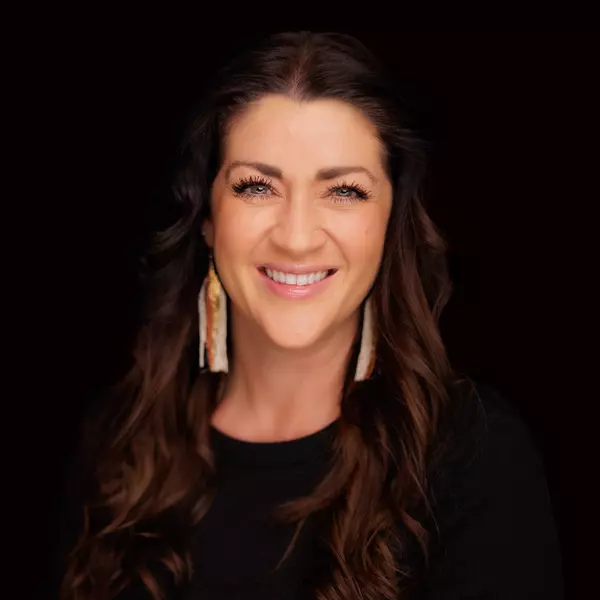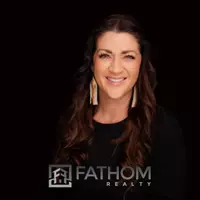$425,000
For more information regarding the value of a property, please contact us for a free consultation.
872 Filer Ave W Twin Falls, ID 83301
5 Beds
2 Baths
2,745 SqFt
Key Details
Property Type Single Family Home
Sub Type Single Family Residence
Listing Status Sold
Purchase Type For Sale
Square Footage 2,745 sqft
Price per Sqft $154
Subdivision Orchalara
MLS Listing ID 98919634
Sold Date 03/27/25
Bedrooms 5
HOA Y/N No
Abv Grd Liv Area 1,505
Year Built 1963
Annual Tax Amount $2,974
Tax Year 2023
Lot Size 0.310 Acres
Acres 0.31
Property Sub-Type Single Family Residence
Source IMLS 2
Property Description
Dreaming of a House with a large Shop/Garage? This property has it! 40'X27' 1092 square feet, Insulated, Propane Heated, air conditioned with water, large work area and work bench, good lighting! Solid well maintained large home, updated bathrooms, kitchen, dining area and great room. Main level features three-bedroom, two bathrooms, living room with wood burning stove, and an oversized great room. Master bedroom has a huge walk-in closet. Laundry on the main level. Basement features two bedrooms, family room and two storage rooms (no egress) windows. Metal siding. Large north facing Covered patio, garden area, mature landscaping and large fenced back yard.
Location
State ID
County Twin Falls
Area Twin Falls - 2015
Direction West on Filer almost to Grandview
Rooms
Family Room Lower
Other Rooms Shop
Primary Bedroom Level Main
Master Bedroom Main
Main Level Bedrooms 3
Bedroom 2 Main
Bedroom 3 Main
Bedroom 4 Lower
Living Room Main
Kitchen Main Main
Family Room Lower
Interior
Interior Features Sink, Workbench, Bath-Master, Bed-Master Main Level, Family Room, Great Room, Walk-In Closet(s), Breakfast Bar
Heating Heated, Forced Air, Natural Gas
Cooling Cooling, Central Air
Flooring Concrete, Carpet, Engineered Wood Floors, Vinyl
Fireplaces Type Wood Burning Stove
Fireplace Yes
Window Features Skylight(s)
Appliance Gas Water Heater, Dishwasher, Disposal, Microwave, Oven/Range Built-In, Refrigerator, Water Softener Owned
Exterior
Garage Spaces 2.0
Fence Metal, Vinyl
Community Features Other
Utilities Available Sewer Connected, Electricity Connected, Natural Gas Connected
Roof Type Composition
Street Surface Paved
Porch Covered Patio/Deck
Attached Garage false
Total Parking Spaces 2
Building
Lot Description 10000 SF - .49 AC, Garden, Irrigation Available, Chickens, Auto Sprinkler System, Full Sprinkler System
Faces West on Filer almost to Grandview
Foundation Crawl Space
Water City Service
Level or Stories Single with Below Grade
Structure Type Insulation,Frame,Metal Siding
New Construction No
Schools
Elementary Schools Perrine
High Schools Canyon Ridge
School District Twin Falls School District #411
Others
Tax ID RPT4021000008L
Ownership Fee Simple
Acceptable Financing Cash, Consider All, Conventional, 1031 Exchange
Listing Terms Cash, Consider All, Conventional, 1031 Exchange
Read Less
Want to know what your home might be worth? Contact us for a FREE valuation!

Our team is ready to help you sell your home for the highest possible price ASAP

© 2025 Intermountain Multiple Listing Service, Inc. All rights reserved.





