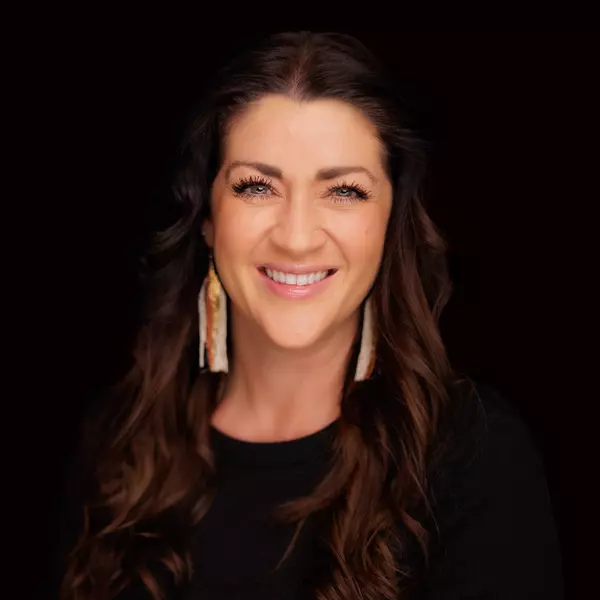$483,000
For more information regarding the value of a property, please contact us for a free consultation.
281 Cache Springs Dr. Kimberly, ID 83341
4 Beds
2 Baths
1,881 SqFt
Key Details
Property Type Single Family Home
Sub Type Single Family Residence
Listing Status Sold
Purchase Type For Sale
Square Footage 1,881 sqft
Price per Sqft $256
Subdivision Kimberly Meadows Sub
MLS Listing ID 98929728
Sold Date 03/14/25
Bedrooms 4
HOA Fees $4/ann
HOA Y/N Yes
Abv Grd Liv Area 1,881
Year Built 2018
Annual Tax Amount $3,566
Tax Year 2023
Lot Size 0.380 Acres
Acres 0.38
Property Sub-Type Single Family Residence
Source IMLS 2
Property Description
This 4-bedroom, home is the perfect blend of comfort, style, and practicality. The spacious interior offers everything a modern family could need with the .38-acre lot. The backyard and covered porch ensure that outdoor living is just as enjoyable as the time spent inside. Whether you're looking to host gatherings, create cherished family memories, or simply unwind in your own private space, this home has it all. Fully fenced, providing both privacy and security. The master suite offers a tranquil retreat at the end of the day, with a spacious layout that includes a walk-in closet and an en-suite bathroom with dual vanities, a soaking tub, and a separate shower. Kitchen includes granite countertops, stainless steel appliances, and ample cabinet kitchen is not only functional but also a true focal point for culinary creation. It's a place where warmth and functionality meet, offering a lifestyle that you'll love coming home to every day. Large Shed included and a fun firepit gathering area! Bring the s'mores!
Location
State ID
County Twin Falls
Area Kimberly-Hansen-Murtaugh - 2025
Direction 3400 E. turn East into Kimberly Meadows Subd. Turn right onto Cache Springs Dr.
Rooms
Other Rooms Storage Shed
Primary Bedroom Level Main
Master Bedroom Main
Main Level Bedrooms 4
Bedroom 2 Main
Bedroom 3 Main
Bedroom 4 Main
Living Room Main
Kitchen Main Main
Interior
Interior Features Bath-Master, Bed-Master Main Level, Split Bedroom, Double Vanity, Walk-In Closet(s), Pantry, Kitchen Island, Granite Counters
Heating Natural Gas
Cooling Central Air
Flooring Carpet
Fireplace No
Appliance Gas Water Heater, Dishwasher, Disposal, Microwave, Oven/Range Freestanding, Refrigerator, Water Softener Rented, Gas Range
Exterior
Garage Spaces 3.0
Fence Full, Vinyl
Utilities Available Sewer Connected, Cable Connected
Roof Type Architectural Style
Street Surface Paved
Porch Covered Patio/Deck
Attached Garage true
Total Parking Spaces 3
Building
Lot Description 10000 SF - .49 AC, Garden, R.V. Parking, Sidewalks, Auto Sprinkler System, Full Sprinkler System, Pressurized Irrigation Sprinkler System
Faces 3400 E. turn East into Kimberly Meadows Subd. Turn right onto Cache Springs Dr.
Foundation Crawl Space
Builder Name Gold Sky Custom Homes
Water City Service
Level or Stories One
Structure Type Frame,Stone,Stucco,Vinyl Siding
New Construction No
Schools
Elementary Schools Stricker
High Schools Kimberly
School District Kimberly School District #414
Others
Tax ID RPK89750080040A
Ownership Fee Simple
Acceptable Financing Cash, Conventional, FHA, USDA Loan, VA Loan, HomePath
Listing Terms Cash, Conventional, FHA, USDA Loan, VA Loan, HomePath
Read Less
Want to know what your home might be worth? Contact us for a FREE valuation!

Our team is ready to help you sell your home for the highest possible price ASAP

© 2025 Intermountain Multiple Listing Service, Inc. All rights reserved.





