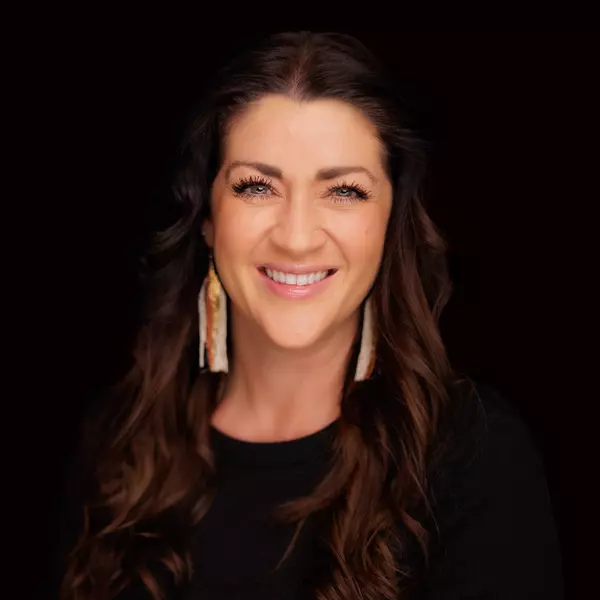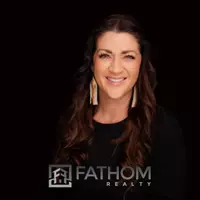$495,000
For more information regarding the value of a property, please contact us for a free consultation.
104 Country Club Dr Jerome, ID 83338
3 Beds
2 Baths
1,779 SqFt
Key Details
Property Type Single Family Home
Sub Type Single Family Residence
Listing Status Sold
Purchase Type For Sale
Square Footage 1,779 sqft
Price per Sqft $278
Subdivision North Rim Fairways
MLS Listing ID 98915765
Sold Date 09/06/24
Bedrooms 3
HOA Fees $80/mo
HOA Y/N Yes
Abv Grd Liv Area 1,779
Year Built 2001
Annual Tax Amount $1,884
Tax Year 2023
Lot Size 0.300 Acres
Acres 0.3
Property Sub-Type Single Family Residence
Source IMLS 2
Property Description
Embrace the alure of golf course living! This stunning single-level home offers a luxurious lifestyle with minimal stairs and split bedroom designed floor plan. LVP flooring flowing through out and gas fireplace for winter enjoyment. Spend your mornings or evenings unwinding on either the front or back covered patio while soaking in the tranquility adjacent 11th hole tee box greenery. Enjoy the ultimate in relaxation with a 12 ft swim spa or gather around the front fire pit with friends and family. The kitchen is masterfully laid out, which beautiful quartz and wrap around counter top design, ideal for hosting unforgettable gatherings. Office space and golf cart garage along with 3 car garage. Key upgrades include a brand new roof and garage doors in 2023, plus a state-of-the-art HVAC system added in 2024. Your modern convenience is ensured! As a special bonus, the property comes with a golf cart and a transferable golf club membership. This is more than a home; it's an elegant lifestyle waiting just for you!
Location
State ID
County Jerome
Area Jerome - 2030
Direction Golf Course Rd, south on Country Club Dr
Rooms
Primary Bedroom Level Main
Master Bedroom Main
Main Level Bedrooms 3
Bedroom 2 Main
Bedroom 3 Main
Living Room Main
Kitchen Main Main
Interior
Interior Features Bath-Master, Bed-Master Main Level, Split Bedroom, Den/Office, Great Room, Dual Vanities, Walk-In Closet(s), Breakfast Bar, Pantry, Quartz Counters
Heating Electric, Heat Pump
Cooling Central Air
Flooring Tile
Fireplaces Number 1
Fireplaces Type One, Propane
Fireplace Yes
Appliance Electric Water Heater, Dishwasher, Disposal, Microwave, Oven/Range Built-In, Refrigerator, Washer, Dryer
Exterior
Garage Spaces 3.0
Community Features Single Family
Utilities Available Cable Connected
Roof Type Composition
Street Surface Paved
Porch Covered Patio/Deck
Attached Garage true
Total Parking Spaces 3
Building
Lot Description 10000 SF - .49 AC, Golf Course, R.V. Parking, Auto Sprinkler System, Full Sprinkler System
Faces Golf Course Rd, south on Country Club Dr
Builder Name Bothwell Construction
Sewer Septic Tank
Water Community Service
Level or Stories One
Structure Type Stucco,Vinyl Siding
New Construction No
Schools
Elementary Schools Horizon Jerome
High Schools Jerome
School District Jerome School District #261
Others
Tax ID RP005450030140
Ownership Fee Simple
Acceptable Financing Cash, Conventional, FHA, USDA Loan, VA Loan
Listing Terms Cash, Conventional, FHA, USDA Loan, VA Loan
Read Less
Want to know what your home might be worth? Contact us for a FREE valuation!

Our team is ready to help you sell your home for the highest possible price ASAP

© 2025 Intermountain Multiple Listing Service, Inc. All rights reserved.





