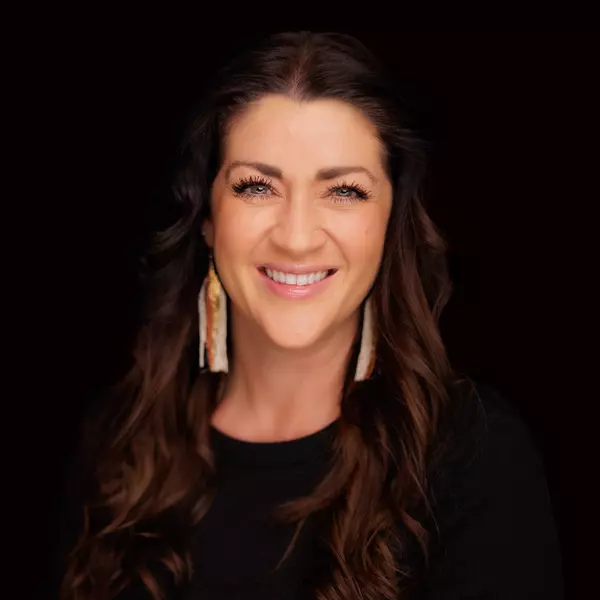$749,900
For more information regarding the value of a property, please contact us for a free consultation.
528 Tasia Brianna Dr W Jerome, ID 83338
5 Beds
4 Baths
5,229 SqFt
Key Details
Property Type Single Family Home
Sub Type Single Family Residence
Listing Status Sold
Purchase Type For Sale
Square Footage 5,229 sqft
Price per Sqft $143
Subdivision Lazy T Estates
MLS Listing ID 98914111
Sold Date 09/04/24
Bedrooms 5
HOA Fees $250
HOA Y/N Yes
Abv Grd Liv Area 5,229
Year Built 2016
Annual Tax Amount $4,544
Tax Year 2023
Lot Size 0.810 Acres
Acres 0.81
Property Sub-Type Single Family Residence
Source IMLS 2
Property Description
Experience the ultimate blend of comfort and luxury in this fantastic neighborhood. This spacious home boasts an impressive entryway with a beautiful staircase and two additional rooms right off the entrance, perfect for a home office or guest quarters. As you move through the home, you'll find a formal living room complete with a cozy fireplace, ideal for relaxing evenings. The floor plan is designed for effortless flow, guiding you from the grand living room to the large kitchen, dining room, and a second living area. Perfect for family gatherings or entertaining guests. The primary bedroom is a true retreat, featuring oversized dimensions, grand ceilings, stunning natural light, and a huge en-suite bathroom that exudes luxury. Upstairs, the home continues to impress with four additional bedrooms and a massive theater room equipped with a mini bar and space for a pool table. Outside, the property includes a four-car garage, a large lot, and RV parking. This home offers ample space for all your needs.
Location
State ID
County Jerome
Area Jerome - 2030
Direction Jerome 500 South trade East then right onto Aubrj Ave, turn right. The home is on the left
Rooms
Primary Bedroom Level Main
Master Bedroom Main
Main Level Bedrooms 1
Bedroom 2 Upper
Bedroom 3 Upper
Bedroom 4 Upper
Interior
Interior Features Bath-Master, Bed-Master Main Level, Den/Office, Formal Dining, Family Room, Great Room, Rec/Bonus, Dual Vanities, Walk-In Closet(s), Pantry, Kitchen Island, Laminate Counters
Heating Electric, Forced Air, Heat Pump
Cooling Central Air
Fireplaces Type Propane
Fireplace Yes
Appliance Electric Water Heater, Dishwasher, Disposal, Microwave, Oven/Range Freestanding, Refrigerator
Exterior
Garage Spaces 4.0
Community Features Single Family
Roof Type Composition
Porch Covered Patio/Deck
Attached Garage true
Total Parking Spaces 4
Building
Lot Description 1/2 - .99 AC, Garden, R.V. Parking, Auto Sprinkler System, Pressurized Irrigation Sprinkler System
Faces Jerome 500 South trade East then right onto Aubrj Ave, turn right. The home is on the left
Sewer Septic Tank
Water Well
Level or Stories Two
Structure Type Stone,Stucco
New Construction No
Schools
Elementary Schools Horizon Jerome
High Schools Jerome
School District Jerome School District #261
Others
Tax ID RP004300010620
Ownership Fee Simple
Acceptable Financing Cash, Conventional, VA Loan
Listing Terms Cash, Conventional, VA Loan
Read Less
Want to know what your home might be worth? Contact us for a FREE valuation!

Our team is ready to help you sell your home for the highest possible price ASAP

© 2025 Intermountain Multiple Listing Service, Inc. All rights reserved.





