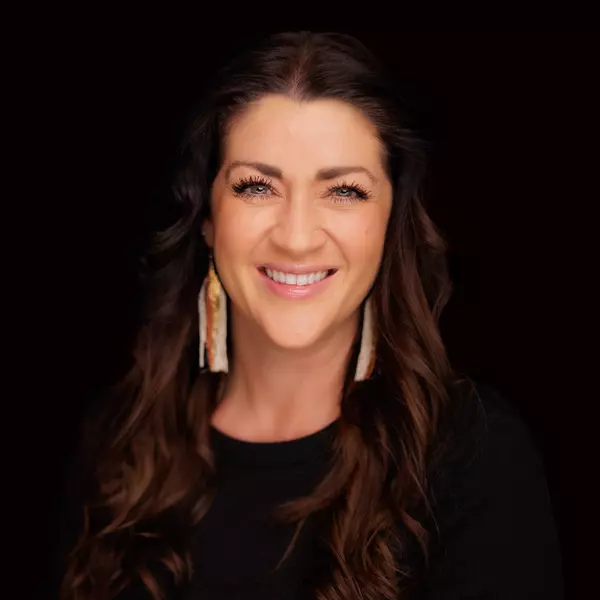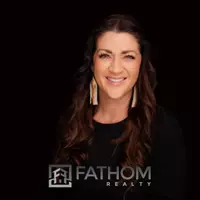$889,500
For more information regarding the value of a property, please contact us for a free consultation.
5823 E Gateway Dr. Boise, ID 83716
5 Beds
3 Baths
2,842 SqFt
Key Details
Property Type Single Family Home
Sub Type Single Family Residence
Listing Status Sold
Purchase Type For Sale
Square Footage 2,842 sqft
Price per Sqft $312
Subdivision Surprise Valley
MLS Listing ID 98887441
Sold Date 10/20/23
Bedrooms 5
HOA Fees $93/qua
HOA Y/N Yes
Abv Grd Liv Area 2,842
Year Built 1998
Annual Tax Amount $5,852
Tax Year 2022
Lot Size 10,454 Sqft
Acres 0.24
Property Sub-Type Single Family Residence
Source IMLS 2
Property Description
Located in highly desirable Surprise Valley, this home has nature and privacy in abundance! Situated in a quiet cul de sac at the base of the basalt cliffs with the Kelton ramp to the Oregon Trail right outside your backdoor. Large windows with vaulted ceilings throughout the main level. Home includes two separate living areas and formal dining, a bedroom/office with adjacent bath downstairs, as well as a larger 4th bedroom/multi-purpose room with closet upstairs, surround sound, gas fireplace, kitchen with extended cabinetry, granite, large island with built-in seating for 6, new stainless appliances, wine fridge, and hardwood floors. Garage equipped with 2 (240V) outlets for EV charging, workbench and plenty of storage. Enjoy breathtaking views from the hot tub on the covered patio or a dip in the community pool just down the road. New roof in 2017 (lifetime warranty), newer exterior paint, LED lights, updated fixtures and ceiling fans throughout. Convenient location with Micron and Lucky Peak nearby!
Location
State ID
County Ada
Area Boise Se - 0300
Zoning City of Boise R-1B
Direction HWY 21 to Surprise Way, W on Surprise Way, S on Wagon Trail, W on Settlement to Gateway
Rooms
Primary Bedroom Level Upper
Master Bedroom Upper
Main Level Bedrooms 1
Bedroom 2 Upper
Bedroom 3 Upper
Bedroom 4 Upper
Living Room Main
Dining Room Main Main
Kitchen Main Main
Interior
Interior Features Bath-Master, Guest Room, Split Bedroom, Den/Office, Formal Dining, Family Room, Great Room, Rec/Bonus, Dual Vanities, Walk-In Closet(s), Breakfast Bar, Pantry, Kitchen Island, Granite Counters
Heating Forced Air, Natural Gas
Cooling Central Air
Fireplaces Number 1
Fireplaces Type One, Gas
Fireplace Yes
Appliance Dishwasher, Disposal, Microwave, Oven/Range Built-In, Refrigerator
Exterior
Garage Spaces 3.0
Pool Community, Pool
Community Features Single Family
Utilities Available Sewer Connected, Cable Connected, Broadband Internet
Roof Type Composition
Street Surface Paved
Porch Covered Patio/Deck
Attached Garage true
Total Parking Spaces 3
Private Pool false
Building
Lot Description 10000 SF - .49 AC, Irrigation Available, Sidewalks, Borders Public Owned Land, Cul-De-Sac, Auto Sprinkler System, Full Sprinkler System, Pressurized Irrigation Sprinkler System
Faces HWY 21 to Surprise Way, W on Surprise Way, S on Wagon Trail, W on Settlement to Gateway
Water City Service
Level or Stories Two
Structure Type Frame, Stone, HardiPlank Type
New Construction No
Schools
Elementary Schools Riverside
High Schools Timberline
School District Boise School District #1
Others
Tax ID R8226700380
Ownership Fee Simple,Fractional Ownership: No
Acceptable Financing Cash, Consider All, Conventional
Listing Terms Cash, Consider All, Conventional
Read Less
Want to know what your home might be worth? Contact us for a FREE valuation!

Our team is ready to help you sell your home for the highest possible price ASAP

© 2025 Intermountain Multiple Listing Service, Inc. All rights reserved.





