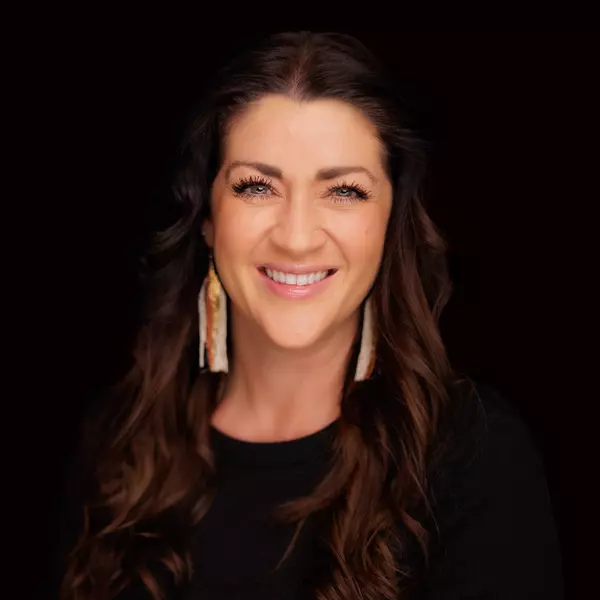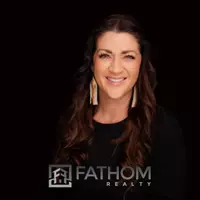$434,900
For more information regarding the value of a property, please contact us for a free consultation.
12044 W Blueberry Dr Boise, ID 83709
3 Beds
2 Baths
1,478 SqFt
Key Details
Property Type Single Family Home
Sub Type Single Family Residence
Listing Status Sold
Purchase Type For Sale
Square Footage 1,478 sqft
Price per Sqft $294
Subdivision Pepper Hills Su
MLS Listing ID 98888494
Sold Date 10/20/23
Bedrooms 3
HOA Fees $29/ann
HOA Y/N Yes
Abv Grd Liv Area 1,478
Originating Board IMLS 2
Year Built 1998
Annual Tax Amount $2,365
Tax Year 2022
Lot Size 9,147 Sqft
Acres 0.21
Property Sub-Type Single Family Residence
Property Description
An exciting opportunity in a prime location. This charming single-level home is in a mature community with tree lined streets and a stone's throw from a large 7 Acre neighborhood park. Primary bedroom with private bathroom & walk-in-closet. The open flow between the great room and kitchen is comfortable for everyday living and entertaining. New 30 year Roof and skylights done in 2019, and full interior paint in 2021. The spacious fully fenced yard is great for pets, outdoor living and entertaining guests. Situated just steps away from Peppermint Park, you'll have easy access to basketball, tennis courts, a large playground, picnic tables, and an elementary school making it a truly desirable location. Enjoy the convenience of nearby Fred Meyer ensuring effortless shopping. The Village at Meridian, a vibrant retail entertainment center, is a short 10-min drive away. Make this well-situated home your very own! Seller offering $5k as a buyer credit at closing towards rate buydown or closing costs.
Location
State ID
County Ada
Area Boise Sw-Meridian - 0550
Direction from Overland & Cloverdale, E on Peppermint, N on Sumpter, W on Blueberry
Rooms
Family Room Main
Primary Bedroom Level Main
Master Bedroom Main
Main Level Bedrooms 3
Bedroom 2 Main
Bedroom 3 Main
Living Room Main
Kitchen Main Main
Family Room Main
Interior
Heating Forced Air, Natural Gas
Cooling Central Air
Flooring Hardwood, Carpet
Fireplaces Number 1
Fireplaces Type One, Gas
Fireplace Yes
Window Features Skylight(s)
Appliance Gas Water Heater, Dishwasher, Oven/Range Freestanding, Refrigerator
Exterior
Garage Spaces 3.0
Fence Full, Metal, Wood
Utilities Available Sewer Connected
Street Surface Paved
Attached Garage true
Total Parking Spaces 3
Building
Lot Description Standard Lot 6000-9999 SF, Auto Sprinkler System, Full Sprinkler System, Irrigation Sprinkler System
Faces from Overland & Cloverdale, E on Peppermint, N on Sumpter, W on Blueberry
Water City Service
Level or Stories One
Structure Type Frame, Stucco, HardiPlank Type
New Construction No
Schools
Elementary Schools Pepper Ridge
High Schools Centennial
School District West Ada School District
Others
Tax ID R6989300240
Ownership Fee Simple
Acceptable Financing Cash, Conventional, 1031 Exchange, FHA, VA Loan
Listing Terms Cash, Conventional, 1031 Exchange, FHA, VA Loan
Read Less
Want to know what your home might be worth? Contact us for a FREE valuation!

Our team is ready to help you sell your home for the highest possible price ASAP

© 2025 Intermountain Multiple Listing Service, Inc. All rights reserved.





