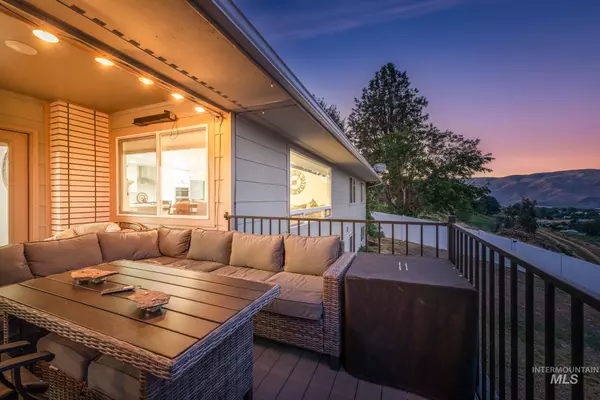$519,900
For more information regarding the value of a property, please contact us for a free consultation.
1538 Hillcrest Way Clarkston, WA 99403
3 Beds
3 Baths
2,712 SqFt
Key Details
Property Type Single Family Home
Sub Type Single Family Residence
Listing Status Sold
Purchase Type For Sale
Square Footage 2,712 sqft
Price per Sqft $192
Subdivision 0 Not Applicable
MLS Listing ID 98856216
Sold Date 10/11/22
Bedrooms 3
HOA Y/N No
Abv Grd Liv Area 1,516
Year Built 1966
Annual Tax Amount $4,416
Tax Year 2022
Lot Size 0.370 Acres
Acres 0.37
Property Sub-Type Single Family Residence
Source IMLS 2
Property Description
Breathtaking views from this fully updated Clarkston Heights home! This layout offers open concept, main level living with a full walkout basement & second living quarters! Natural light floods through the picture windows into the tastefully designed kitchen which includes an oversized island, quartz countertops, stainless appliances and white shaker cabinetry. The kitchen seamlessly flows into the living room where you'll enjoy the gas fireplace and expansive views of the valley. The main floor also offers a spacious master suite with a walk-in closet and a bathroom with dual sinks and a custom tile walk-in shower, a second bedroom, laundry room and full bathroom. In the walk-out basement you'll find another full kitchen, additional laundry hook-ups, living room, 3/4 bathroom, 3rd bedroom and an office or potential 4th bedroom. Spend your free time entertaining on the large deck while you take in the serene views. Large fully fenced yard just waiting for you to add your touches!
Location
State WA
County Asotin
Area Clarkston Heights - 2520
Direction Turn right on Hillcrest Way from Peasly Avenue. Stay left at fork. Home will be on right side.
Rooms
Family Room Lower
Other Rooms Separate Living Quarters
Basement Daylight, Walk-Out Access
Primary Bedroom Level Main
Master Bedroom Main
Main Level Bedrooms 2
Bedroom 2 Main
Bedroom 3 Lower
Living Room Main
Dining Room Main Main
Kitchen Main Main
Family Room Lower
Interior
Interior Features Bath-Master, Two Kitchens, Dual Vanities, Walk-In Closet(s), Pantry, Kitchen Island
Heating Forced Air, Natural Gas
Cooling Central Air
Flooring Hardwood, Carpet, Vinyl/Laminate Flooring
Fireplaces Type Gas, Insert
Fireplace Yes
Appliance Gas Water Heater, Dishwasher, Disposal, Microwave, Oven/Range Freestanding, Oven/Range Built-In, Refrigerator
Exterior
Carport Spaces 2
Fence Full, Vinyl
Community Features Single Family
Roof Type Composition
Porch Covered Patio/Deck
Attached Garage false
Total Parking Spaces 2
Building
Lot Description 10000 SF - .49 AC, Garden, R.V. Parking, Views, Rolling Slope
Faces Turn right on Hillcrest Way from Peasly Avenue. Stay left at fork. Home will be on right side.
Sewer Septic Tank
Water City Service
Level or Stories Single with Below Grade
Structure Type Stone, Wood Siding
New Construction No
Schools
Elementary Schools Heights (Clarkston)
High Schools Clarkston
School District Clarkston
Others
Tax ID 10411901200020000
Ownership Fee Simple
Acceptable Financing Cash, Conventional, FHA, USDA Loan, VA Loan
Listing Terms Cash, Conventional, FHA, USDA Loan, VA Loan
Read Less
Want to know what your home might be worth? Contact us for a FREE valuation!

Our team is ready to help you sell your home for the highest possible price ASAP

© 2025 Intermountain Multiple Listing Service, Inc. All rights reserved.





