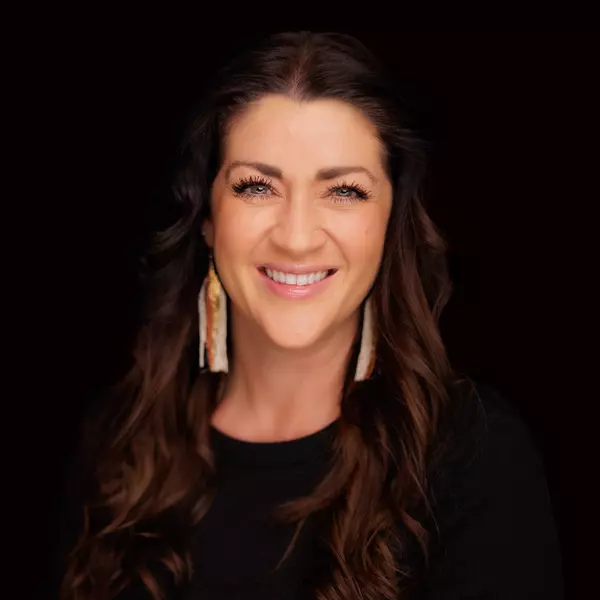$449,900
For more information regarding the value of a property, please contact us for a free consultation.
9609 W Atmore Dr Boise, ID 83704
3 Beds
2 Baths
1,560 SqFt
Key Details
Property Type Single Family Home
Sub Type Single Family Residence
Listing Status Sold
Purchase Type For Sale
Square Footage 1,560 sqft
Price per Sqft $288
Subdivision West Capital Ma
MLS Listing ID 98821067
Sold Date 11/30/21
Bedrooms 3
HOA Y/N No
Abv Grd Liv Area 1,560
Originating Board IMLS 2
Year Built 1979
Annual Tax Amount $1,481
Tax Year 2020
Lot Size 8,712 Sqft
Acres 0.2
Property Sub-Type Single Family Residence
Property Description
Welcome to this picture perfect home! Spacious floor plan, great for entertaining & comfortable family living. Featuring a beautiful fireplace, gleaming floors throughout, ceiling fans, spacious rooms & abundance of windows bring in natural light. Kitchen boast beautiful granite counter tops & all new appliances. Lrg master suite w/walk-in shower. Oversized garage offers shelving, sink & epoxy floors. Nice front deck & enjoy your own backyard paradise w/beautiful mature landscaping, sprinkler system, (2) RV parking spots, nice fire pit, garden space, (10x10) shed & no HOA's. Walk out to a wonderful patio area to enjoy beautiful sunsets & summertime BBQ's. Fantastic location in West boise, quick drive to downtown Boise or to The Village. Come fall in LOVE!
Location
State ID
County Ada
Area Boise W-Garden City - 0650
Direction Maplegrove, w on Ustick, first right Pepperwood to Atmore.
Rooms
Other Rooms Storage Shed
Primary Bedroom Level Main
Master Bedroom Main
Main Level Bedrooms 3
Bedroom 2 Main
Bedroom 3 Main
Kitchen Main Main
Interior
Interior Features Bath-Master, Pantry
Heating Forced Air, Natural Gas
Cooling Central Air
Flooring Tile, Vinyl/Laminate Flooring
Fireplaces Number 1
Fireplaces Type One
Fireplace Yes
Appliance Gas Water Heater, Dishwasher, Disposal, Microwave, Oven/Range Freestanding, Refrigerator
Exterior
Garage Spaces 2.0
Fence Partial, Wood
Utilities Available Sewer Connected
Roof Type Composition
Attached Garage true
Total Parking Spaces 2
Building
Lot Description Standard Lot 6000-9999 SF, Garden, Auto Sprinkler System
Faces Maplegrove, w on Ustick, first right Pepperwood to Atmore.
Water City Service
Level or Stories One
Structure Type Frame
New Construction No
Schools
Elementary Schools Mcmillan
High Schools Centennial
School District West Ada School District
Others
Tax ID R9313810095
Ownership Fee Simple
Acceptable Financing Cash, Conventional, FHA, VA Loan
Listing Terms Cash, Conventional, FHA, VA Loan
Read Less
Want to know what your home might be worth? Contact us for a FREE valuation!

Our team is ready to help you sell your home for the highest possible price ASAP

© 2025 Intermountain Multiple Listing Service, Inc. All rights reserved.





