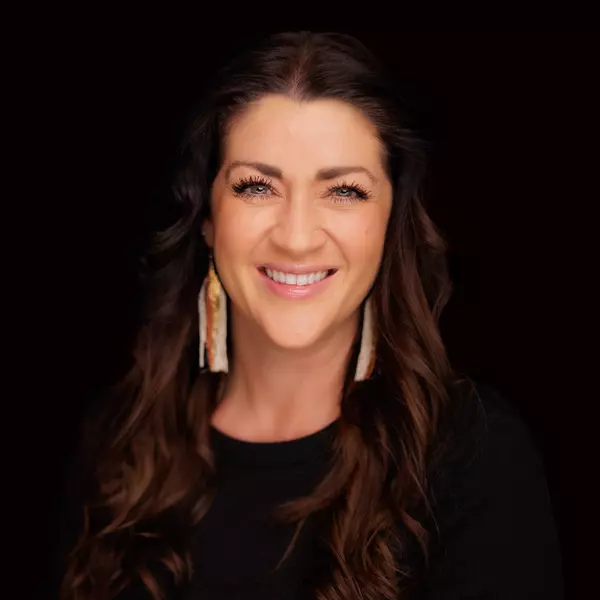$529,990
For more information regarding the value of a property, please contact us for a free consultation.
3912 N Buckingham Pl Boise, ID 83704
5 Beds
3 Baths
2,362 SqFt
Key Details
Property Type Single Family Home
Sub Type Single Family Residence
Listing Status Sold
Purchase Type For Sale
Square Footage 2,362 sqft
Price per Sqft $224
Subdivision Capital Manor S
MLS Listing ID 98810238
Sold Date 08/18/21
Bedrooms 5
HOA Y/N No
Abv Grd Liv Area 1,181
Originating Board IMLS 2
Year Built 1968
Annual Tax Amount $2,346
Tax Year 2020
Lot Size 0.270 Acres
Acres 0.27
Property Sub-Type Single Family Residence
Property Description
Gorgeous Renovated 5 bedroom 3 bath home in Boise on a 1/4+ acre Cul-de-sac lot and conveniently located! The interior boasts beautiful modern fixtures throughout. Two separate living spaces, One featuring a cozy fireplace. Come quick & be prepared to fall in love with this beautifully remodeled home with No HOA's/CCR's!
Location
State ID
County Ada
Area Boise W-Garden City - 0650
Zoning R-1C
Direction N on Millwaukee St, Past Ustick, W on Chesterfield, N on Buckingham Dr.
Rooms
Family Room Main
Basement Daylight
Primary Bedroom Level Main
Master Bedroom Main
Main Level Bedrooms 2
Bedroom 2 Main
Bedroom 3 Lower
Bedroom 4 Lower
Dining Room Main Main
Kitchen Main Main
Family Room Main
Interior
Interior Features Bath-Master, Split Bedroom, Dual Vanities, Walk-In Closet(s), Kitchen Island, Granite/Tile Counters
Heating Forced Air, Natural Gas
Cooling Central Air
Fireplaces Number 1
Fireplaces Type One
Fireplace Yes
Appliance Gas Water Heater, Dishwasher, Microwave, Oven/Range Freestanding
Exterior
Garage Spaces 2.0
Fence Full
Utilities Available Sewer Connected
Roof Type Composition
Street Surface Paved
Attached Garage true
Total Parking Spaces 2
Building
Lot Description 10000 SF - .49 AC, Garden, Cul-De-Sac, Pressurized Irrigation Sprinkler System
Faces N on Millwaukee St, Past Ustick, W on Chesterfield, N on Buckingham Dr.
Water City Service
Level or Stories Single with Below Grade
Structure Type Other
New Construction No
Schools
Elementary Schools Summerwind
High Schools Centennial
School District West Ada School District
Others
Tax ID R1280500105
Ownership Fee Simple,Fractional Ownership: No
Acceptable Financing Cash, Conventional, 1031 Exchange, VA Loan
Listing Terms Cash, Conventional, 1031 Exchange, VA Loan
Read Less
Want to know what your home might be worth? Contact us for a FREE valuation!

Our team is ready to help you sell your home for the highest possible price ASAP

© 2025 Intermountain Multiple Listing Service, Inc. All rights reserved.





