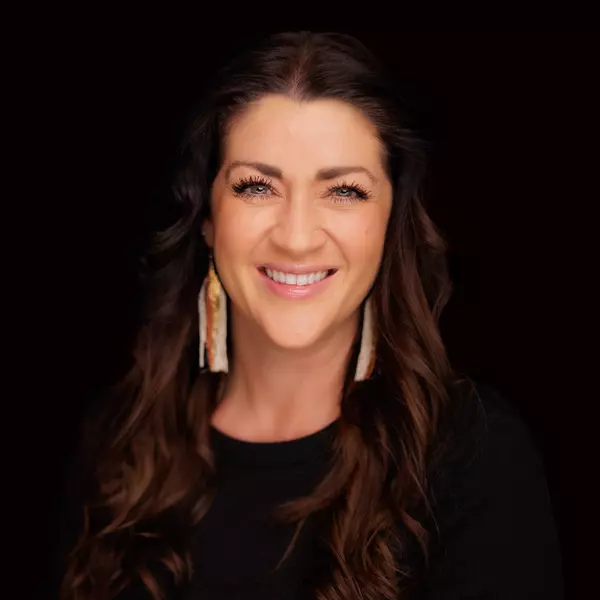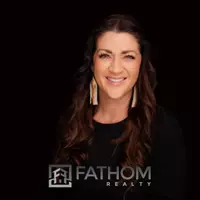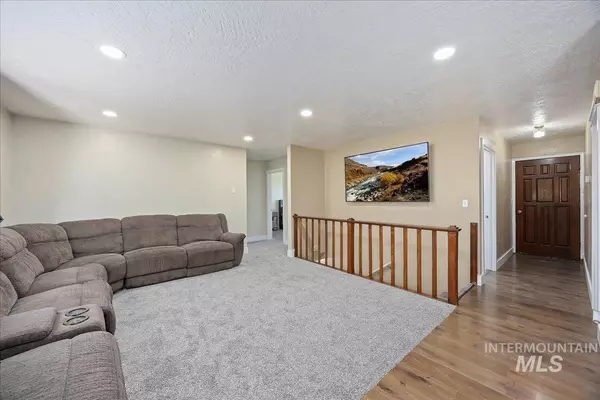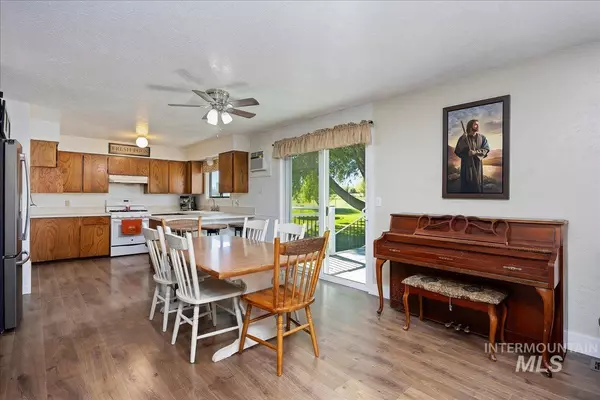
1537 E 4250 N Buhl, ID 83316
5 Beds
2 Baths
2,554 SqFt
UPDATED:
Key Details
Property Type Single Family Home
Sub Type Single Family w/ Acreage
Listing Status Active
Purchase Type For Sale
Square Footage 2,554 sqft
Price per Sqft $221
Subdivision Orchard Est
MLS Listing ID 98964337
Bedrooms 5
HOA Y/N No
Abv Grd Liv Area 1,354
Year Built 1979
Annual Tax Amount $1,423
Tax Year 2024
Lot Size 3.490 Acres
Acres 3.49
Property Sub-Type Single Family w/ Acreage
Source IMLS 2
Property Description
Location
State ID
County Twin Falls
Area Buhl-Castleford - 2055
Direction North on Clear Lakes, East on 4250 N South side of road
Rooms
Family Room Lower
Other Rooms Barn(s)
Primary Bedroom Level Main
Master Bedroom Main
Main Level Bedrooms 3
Bedroom 2 Main
Bedroom 3 Main
Bedroom 4 Lower
Living Room Main
Kitchen Main Main
Family Room Lower
Interior
Interior Features Bed-Master Main Level, Split Bedroom, Walk-In Closet(s), Walk In Shower, Breakfast Bar, Pantry
Heating Forced Air, Natural Gas
Cooling Central Air
Flooring Carpet, Concrete, Engineered Vinyl Plank
Fireplaces Type Wood Burning Stove
Fireplace Yes
Appliance Gas Water Heater, Dishwasher, Oven/Range Freestanding, Refrigerator, Water Softener Owned
Exterior
Garage Spaces 2.0
Fence Fence/Livestock
Roof Type Architectural Style
Street Surface Paved
Attached Garage true
Total Parking Spaces 2
Building
Lot Description 1 - 4.99 AC, Dog Run, Garden, Irrigation Available, R.V. Parking, Cul-De-Sac, Auto Sprinkler System
Faces North on Clear Lakes, East on 4250 N South side of road
Sewer Septic Tank
Water Well
Level or Stories Single with Below Grade
Structure Type Frame,HardiPlank Type
New Construction No
Schools
Elementary Schools Popplewell
High Schools Buhl
School District Buhl Joint School District #412
Others
Tax ID RP09S15E304845A
Ownership Fee Simple
Acceptable Financing Cash, Conventional, FHA, USDA Loan, VA Loan
Listing Terms Cash, Conventional, FHA, USDA Loan, VA Loan

GET MORE INFORMATION






