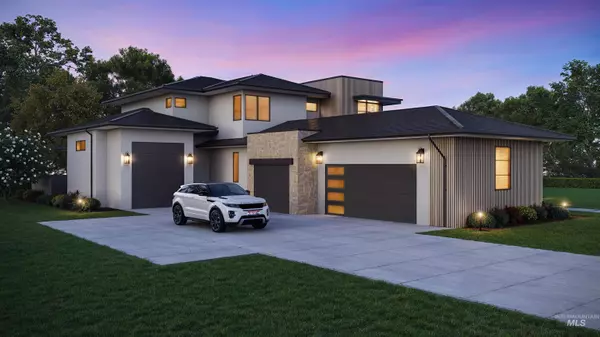
2124 W Clear Creek Drive Eagle, ID 83616
4 Beds
5 Baths
5,220 SqFt
UPDATED:
Key Details
Property Type Single Family Home
Sub Type Single Family Residence
Listing Status Pending
Purchase Type For Sale
Square Footage 5,220 sqft
Price per Sqft $670
Subdivision Creighton Woods
MLS Listing ID 98937769
Bedrooms 4
HOA Fees $2,000/ann
HOA Y/N Yes
Abv Grd Liv Area 5,220
Annual Tax Amount $3,637
Tax Year 2024
Lot Size 0.504 Acres
Acres 0.504
Property Sub-Type Single Family Residence
Source IMLS 2
Property Description
Location
State ID
County Ada
Community Gated
Area Eagle - 0900
Zoning R2-DA-P
Direction S Eagle Rd from State St, W on Oakhampton, N. on Chipper, W. on Hampton way, W on Oakhampton N Mallard Wing to Clear Creek
Rooms
Primary Bedroom Level Main
Master Bedroom Main
Main Level Bedrooms 2
Bedroom 2 Main
Bedroom 3 Upper
Bedroom 4 Upper
Living Room Main
Dining Room Main Main
Kitchen Main Main
Interior
Interior Features Sink, Bath-Master, Bed-Master Main Level, Split Bedroom, Den/Office, Formal Dining, Rec/Bonus, Two Master Bedrooms, Double Vanity, Walk-In Closet(s), Pantry, Kitchen Island, Granite Counters
Heating Forced Air, Natural Gas, Ductless/Mini Split
Cooling Central Air, Ductless/Mini Split
Flooring Tile, Engineered Wood Floors
Fireplaces Number 1
Fireplaces Type One, Gas
Fireplace Yes
Appliance Gas Water Heater, Dishwasher, Disposal, Double Oven, Microwave, Oven/Range Built-In, Refrigerator, Gas Oven, Gas Range
Exterior
Garage Spaces 5.0
Fence Full, Metal
Pool In Ground, Pool
Community Features Single Family
Utilities Available Sewer Connected, Cable Connected, Broadband Internet
Roof Type Composition
Porch Covered Patio/Deck
Attached Garage true
Total Parking Spaces 5
Building
Lot Description 1/2 - .99 AC, Sidewalks, Views, Auto Sprinkler System, Drip Sprinkler System, Full Sprinkler System, Manual Sprinkler System, Pressurized Irrigation Sprinkler System, Irrigation Sprinkler System
Faces S Eagle Rd from State St, W on Oakhampton, N. on Chipper, W. on Hampton way, W on Oakhampton N Mallard Wing to Clear Creek
Foundation Crawl Space
Builder Name Eco Builders
Water City Service
Level or Stories Two Story w/ Below Grade
Structure Type Concrete,Frame,Stone,Stucco
New Construction Yes
Schools
Elementary Schools Paramount
High Schools Rocky Mountain
School District West Ada School District
Others
Tax ID R1606330860
Ownership Fee Simple
Acceptable Financing Cash, Conventional
Listing Terms Cash, Conventional

GET MORE INFORMATION






