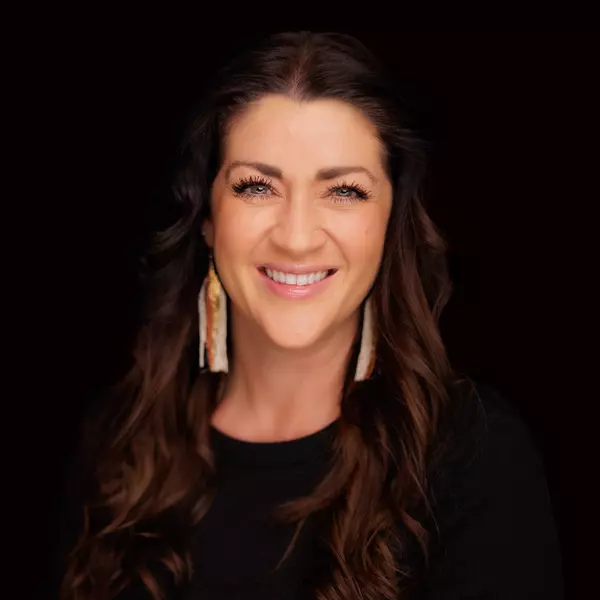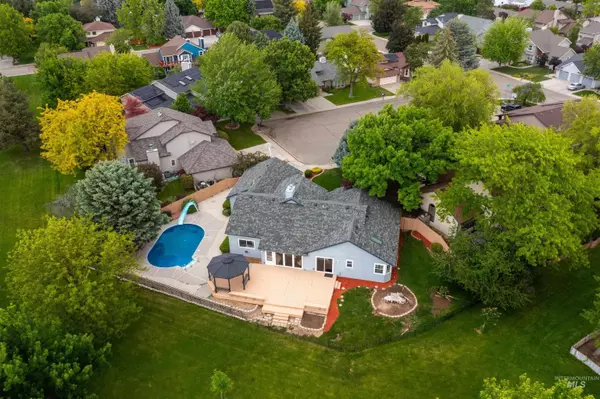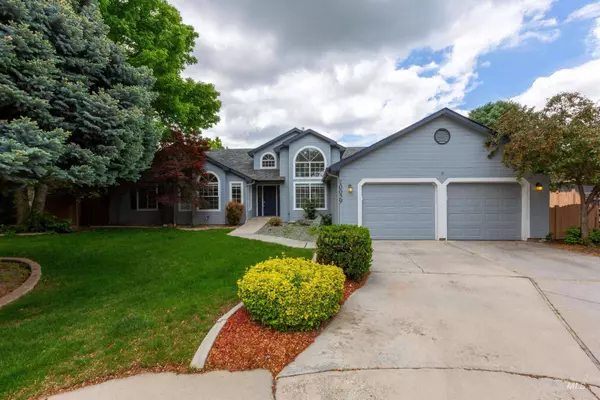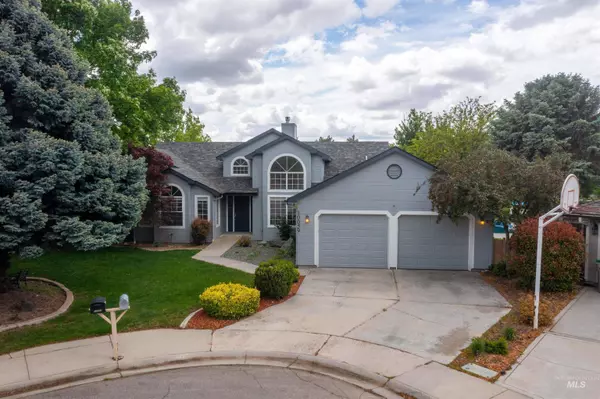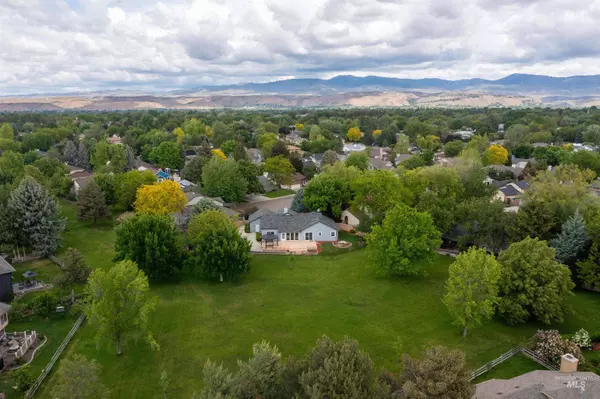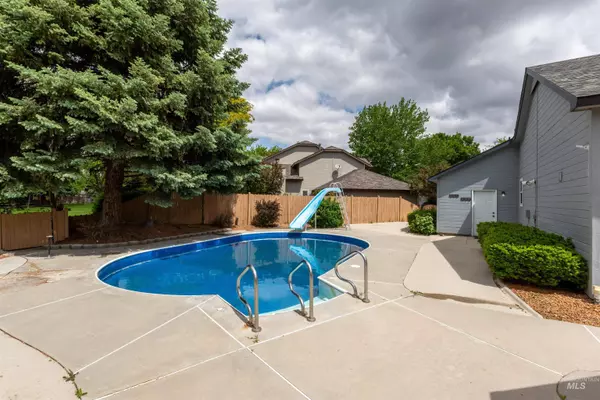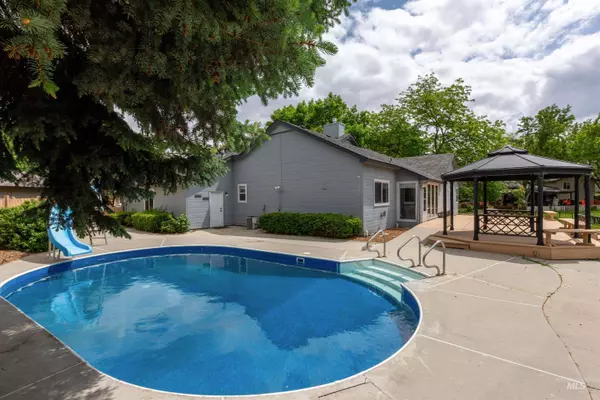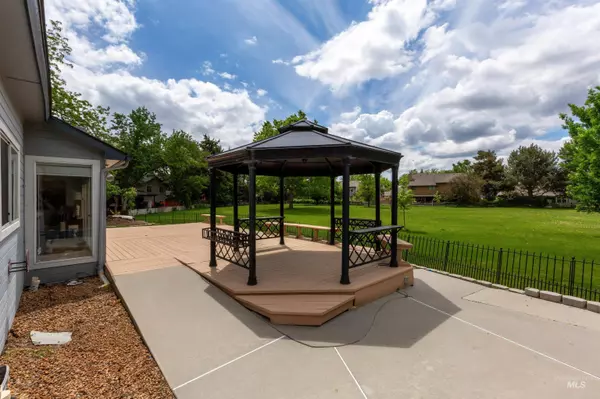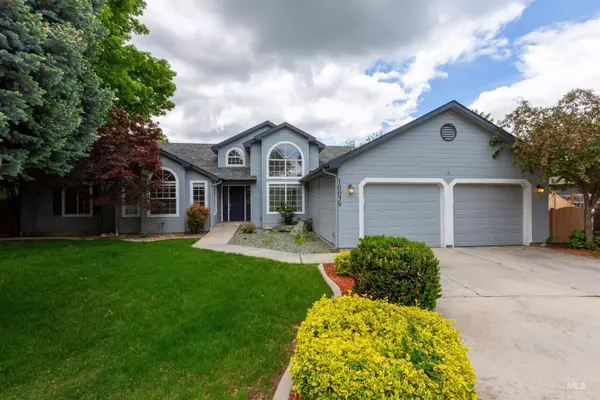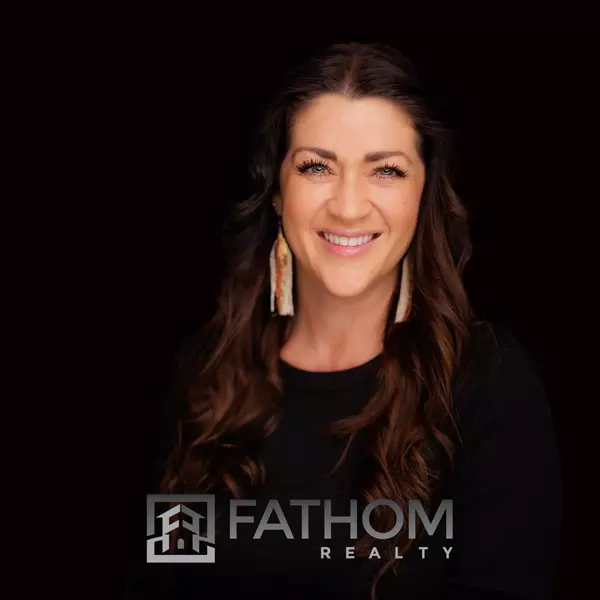
GALLERY
PROPERTY DETAIL
Key Details
Sold Price $598,000
Property Type Single Family Home
Sub Type Single Family Residence
Listing Status Sold
Purchase Type For Sale
Square Footage 2, 172 sqft
Price per Sqft $275
Subdivision Shenandoah West
MLS Listing ID 98947158
Sold Date 06/09/25
Bedrooms 3
HOA Fees $10/ann
HOA Y/N Yes
Abv Grd Liv Area 2,172
Year Built 1985
Annual Tax Amount $3,464
Tax Year 2024
Lot Size 10,018 Sqft
Acres 0.23
Property Sub-Type Single Family Residence
Source IMLS 2
Location
State ID
County Ada
Area Boise W-Garden City - 0650
Direction From Five Mile, E on Edna, N on Jullion, W on Ripley, to Ironclad Ct
Rooms
Primary Bedroom Level Main
Master Bedroom Main
Main Level Bedrooms 3
Bedroom 2 Main
Bedroom 3 Main
Living Room Main
Dining Room Main Main
Kitchen Main Main
Building
Lot Description 10000 SF - .49 AC, Sidewalks, Cul-De-Sac, Auto Sprinkler System, Full Sprinkler System
Faces From Five Mile, E on Edna, N on Jullion, W on Ripley, to Ironclad Ct
Foundation Crawl Space
Water City Service
Level or Stories One
Structure Type Frame
New Construction No
Interior
Interior Features Bath-Master, Bed-Master Main Level, Den/Office, Formal Dining, Great Room, Double Vanity, Walk-In Closet(s), Pantry, Kitchen Island, Wood/Butcher Block Counters
Heating Forced Air, Natural Gas
Cooling Central Air
Flooring Hardwood, Carpet
Fireplaces Number 1
Fireplaces Type One, Gas
Fireplace Yes
Appliance Gas Water Heater, Dishwasher, Disposal, Oven/Range Freestanding, Refrigerator
Exterior
Garage Spaces 2.0
Fence Partial, Metal, Wood
Pool In Ground, Pool, Private
Community Features Single Family
Utilities Available Sewer Connected
Roof Type Composition
Street Surface Paved
Accessibility Handicapped, See Remarks, Accessible Approach with Ramp
Handicap Access Handicapped, See Remarks, Accessible Approach with Ramp
Porch Covered Patio/Deck
Attached Garage true
Total Parking Spaces 2
Private Pool true
Schools
Elementary Schools Summerwind
High Schools Centennial
School District West Ada School District
Others
Tax ID R7847160560
Ownership Fee Simple
Acceptable Financing Cash, Conventional, FHA, VA Loan
Listing Terms Cash, Conventional, FHA, VA Loan
SIMILAR HOMES FOR SALE
Check for similar Single Family Homes at price around $598,000 in Boise,ID

Pending
$400,000
1182 N Iris Ave, Boise, ID 83704
Listed by Kara Christian of Keller Williams Realty Boise3 Beds 2 Baths 1,058 SqFt
Active
$384,000
4024 N Cole Road, Boise, ID 83704
Listed by Kristine Asin of Silvercreek Realty Group3 Beds 2 Baths 1,556 SqFt
Active
$599,900
6825 W Ustick, Boise, ID 83704
Listed by Suzanne Hanrahan of Silvercreek Realty Group3 Beds 3 Baths 1,709 SqFt
CONTACT
